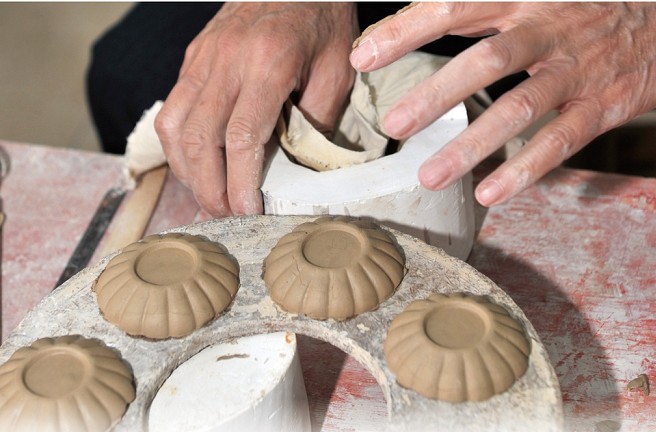·非遗百问·
56.中国传统木结构建筑营造技艺(其中含“闽南传统民居营造技艺”)什么时候被列入联合国教科文组织《人类非物质文化遗产代表作名录》?其内涵价值是什么?
答:2009年,中国传统木结构建筑营造技艺(其中含“闽南传统民居营造技艺”)被列入联合国教科文组织《人类非物质文化遗产代表作名录》。
中国传统木结构建筑营造技艺是以木材为主要建筑材料,以榫卯为木构件的主要结合方法,以模数制为尺度设计和加工生产手段的建筑营造技术体系。营造技艺以师徒之间言传身教的方式世代相传。这种营造技艺体系延承了数千年,遍及中国全境,并传播到日本、韩国等东亚各国,是东方古代建筑技术的代表。闽南传统民居营造技艺是中原文化和闽南文化相结合的产物。它与闽南的地理、气候条件及生活习俗等相结合,形成独特的建筑形式,传播于闽南的泉州、漳州、厦门及港澳台地区和东南亚等地。闽南民居独特的建筑俗称“皇宫起”,惠安民居即通过“皇宫起”宫殿式大厝的建造,表现出典型的营造技艺特征。“皇宫起”源于唐五代时期,至今已有 1000多年历史。传说闽王王审知(862—925)的嫔妃黄厥系惠安人,因得闽王宠爱而被特许按宫殿规制和外形在家乡大兴土木。“皇宫起”宫殿式民居大厝由此成为当地民居争相仿效的样式,并逐渐流传开来。南宋皇室南外宗正司迁入泉州后,把中原的宫殿建筑技艺带入民间,使“皇宫起”民居建筑进一步发展。这种宫殿式大厝横向布局,有单护厝、双护 厝、四护厝等类型和三开间、五开间等样式,纵深二落、三落、五落不等。“皇宫起”以庭院为组织单元,以走廊、过水贯穿全宅,建筑中较多运用砖瓦,以石砌基础和红砖砌筑外围墙,以穿斗木构架做承重结构,采用硬山式屋顶和弯曲起翘的燕尾脊样式。
Q56.When was Chinese Traditional Architectural Craftsmanship for Timber-Framed Structures (including traditional architectural craftsmanship of Minnan residence) inscribed in the Representative List of the Intangible Cultural Heritage of Humanity? What is the intrinsic value?
Answer: Chinese Traditional Architectural Craftsmanship for Timber-Framed Structures (including traditional architectural craftsmanship of Minnan residence) was inscribed in the Representative List of the Intangible Cultural Heritage of Humanity in 2009.
Chinese Traditional Architectural Craftsmanship for Timber-Framed Structures is a technique system utilizing timber as main construction material, mortise and tenon joint structure, and modular-system based scale design and manufacture. The architectural craftsmanship is transmitted through generations between masters and apprentices, and it has been inherited for thousands of years, spreading to other East Asia countries including Japan and Korea, a representative of ancient architecture technique in the East. The traditional architectural craftsmanship of Minnan residence is a result of combination of Central Plain Culture and Minnan Culture. Coupled with local geographical and climate conditions and living habits, it developed into a distinct architectural form and spread to China’s Hong Kong and Macau, as well as Southeast Asia areas. The unique architecture of Minnan residences is a palace construction style dated back to more than 1,000 years ago, and it is very popular among local people. During the Southern Song Dynasty, some imperial family members moved to Quanzhou, bringing the palace architectural techniques to local communities. The architecture complex usually has varied patterns with three to five room-width in the front part and two to five courtyards along the axis. Using lots of bricks, the buildings have stone-piled foundations, red brick built outer walls, bearing structures made of wooden tenon sets and curly ridges on roofs.

漳州窑瓷器烧制技艺(素三彩烧制技艺)
(图片来源于福建省群众艺术馆——省非遗中心官网)


